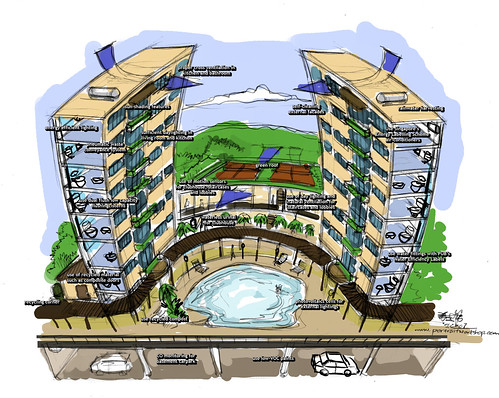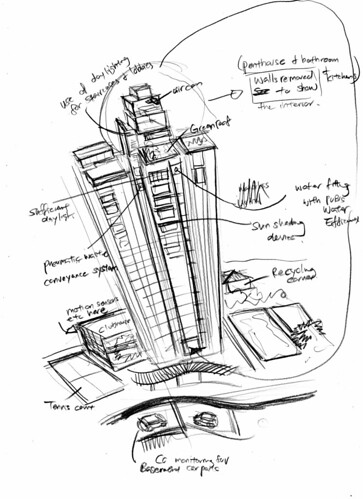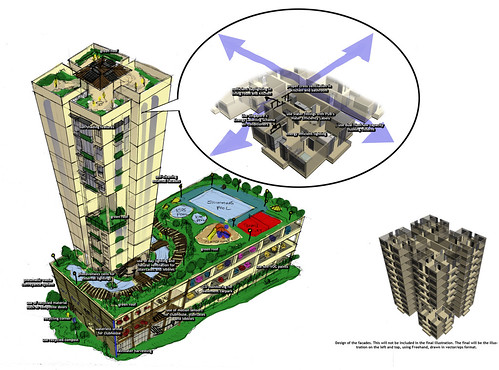Got to design and put in the features the client wanted for a Green residential building.

Gave them a more generic prototype since they had no preference on the type of building design. Then they decided to have a point-block type condominium.

Another draft before the second meeting, showing a rough layout and angle of the perspective.

Done some 3d modeling of a magnified home unit last night, showing the cross ventilation etc.
The sketch on the left took me few days to complete (unbelievable!!!), coloured in Photoshop just now.
Sigh..... can't speed up.
Can't imagine when the final illustration had to be done in eps format using Macromedia Freehand.
The same nightmare will be back soon.

No comments:
Post a Comment