It was meant to show them the layout, lighting and overall effect of the studio set.

First preview based on what the client wanted.
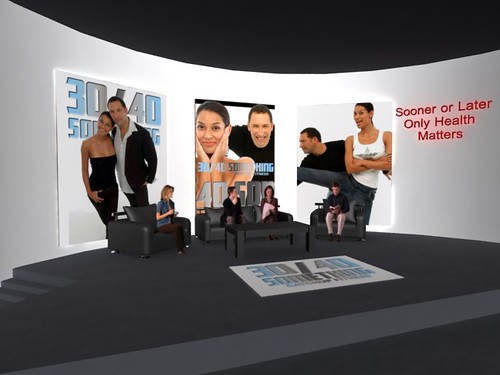
Changing on the backdrop's dimensions and graphic.
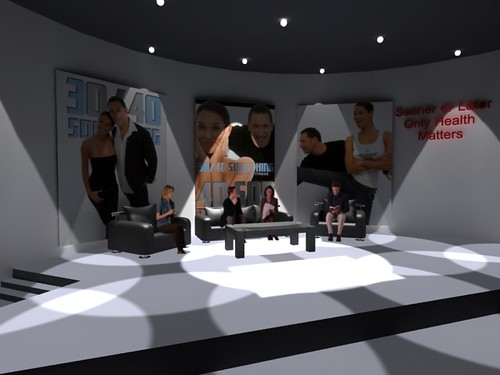
Testing using the spotlight effect, but disasterous. Hard to control, so I deleted them.

Tried using Vray lights. Effects turned out quite good. The texture of teh sofa and the shadow looked realistic.
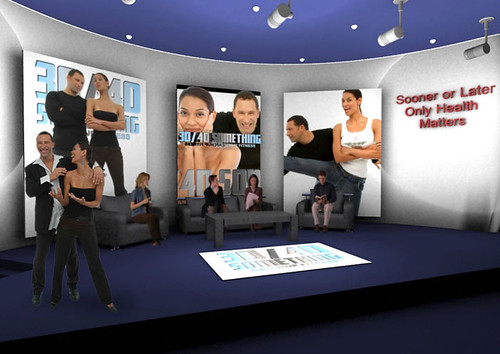
Changing the colour of the stage, as the client felt that the dark gray he had chosen looked too dull. Added in the overhead lighting to get the studio feel. The couple on the left was pasted in using Photoshop, added in the shadow.
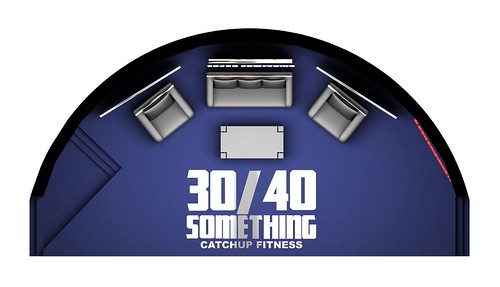
This was the final floor plan rendered.
Noticed the logo on the floor changed? The client felt that the previous one was too plain.
He didn't have the logo in ai/eps format. Didn't know the font too. Thus, I had to construct it in Freehand and import in 3dsmax.
I think I had improved on the light rendering in this project, as compared to those done previously. Perhaps there were less items and details here. Easier to control and render.

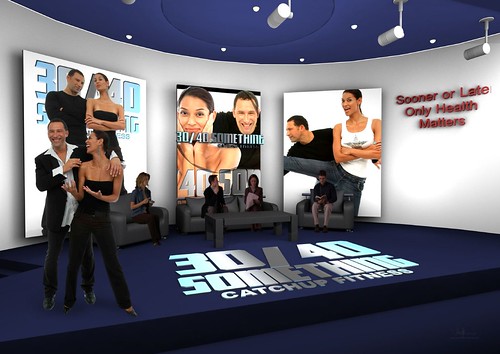
No comments:
Post a Comment